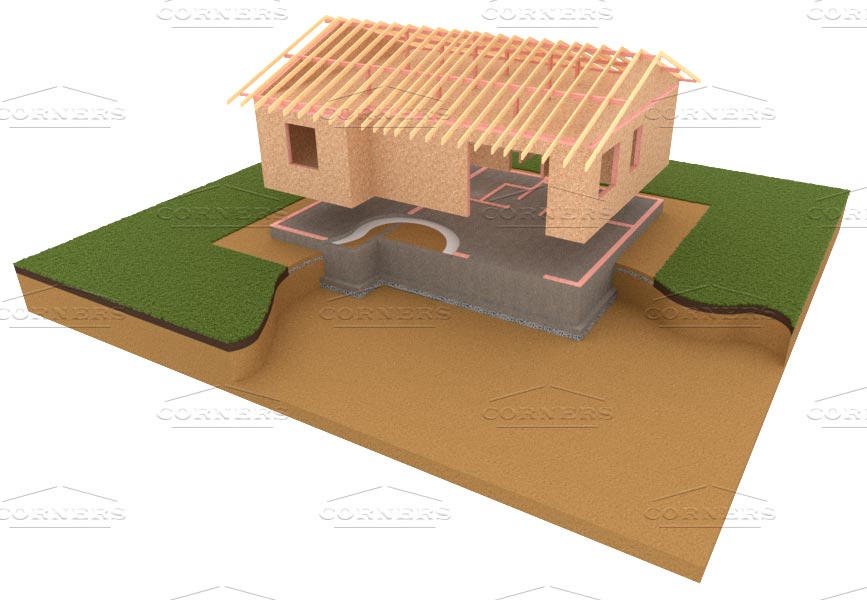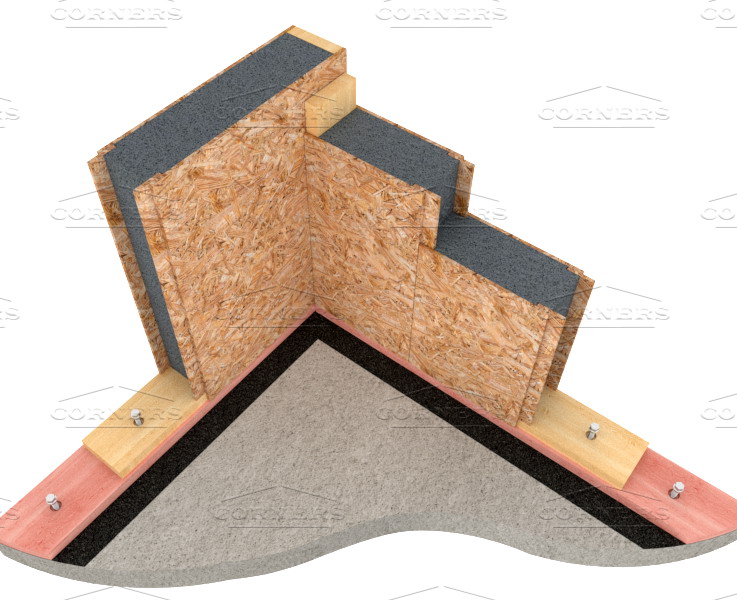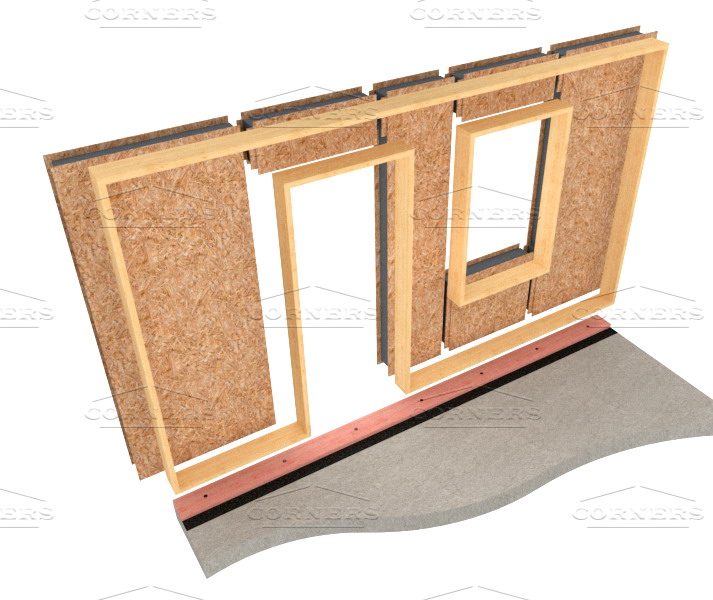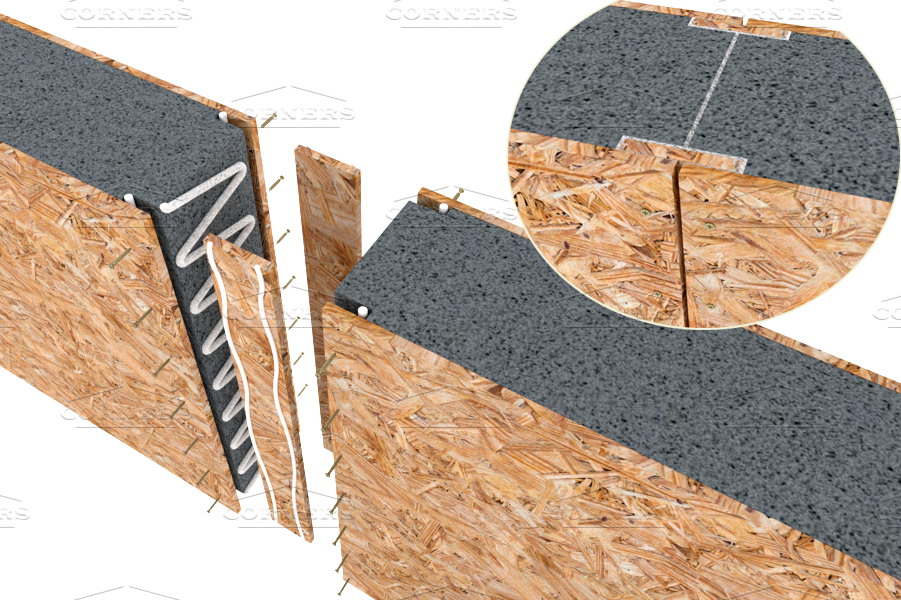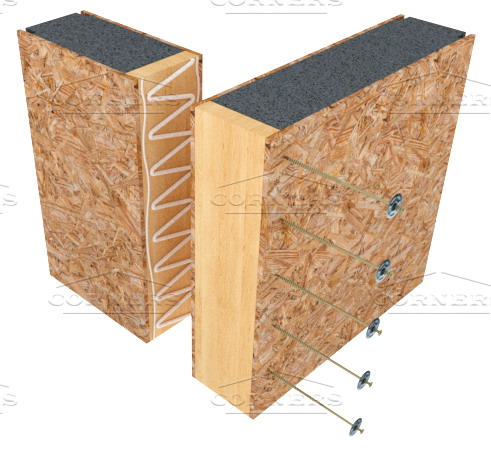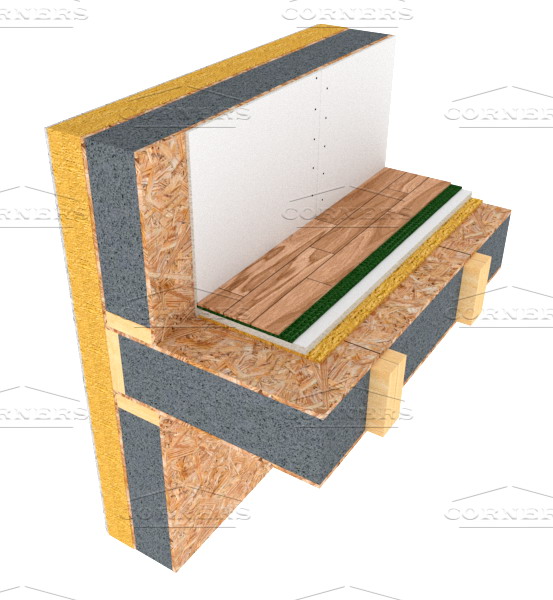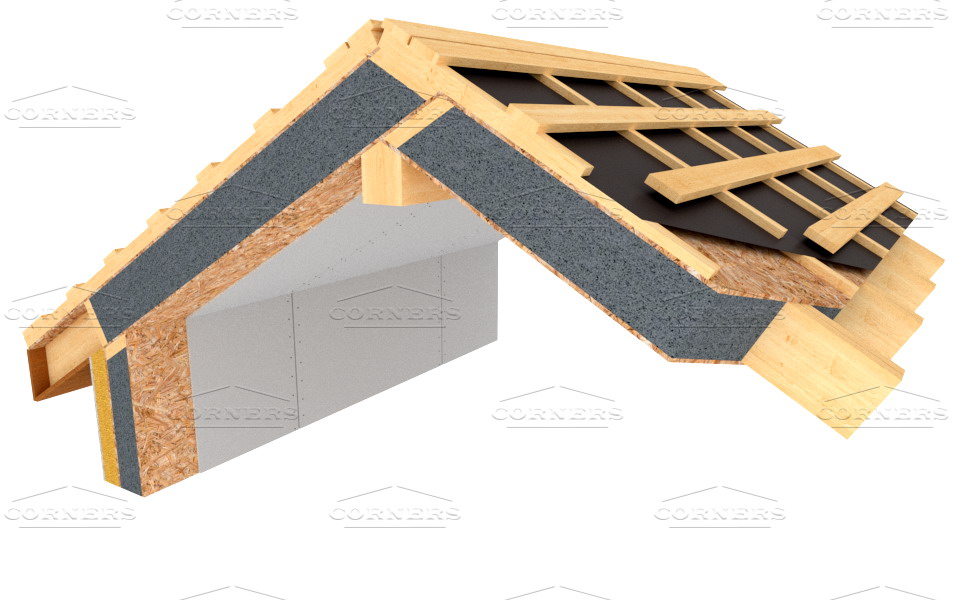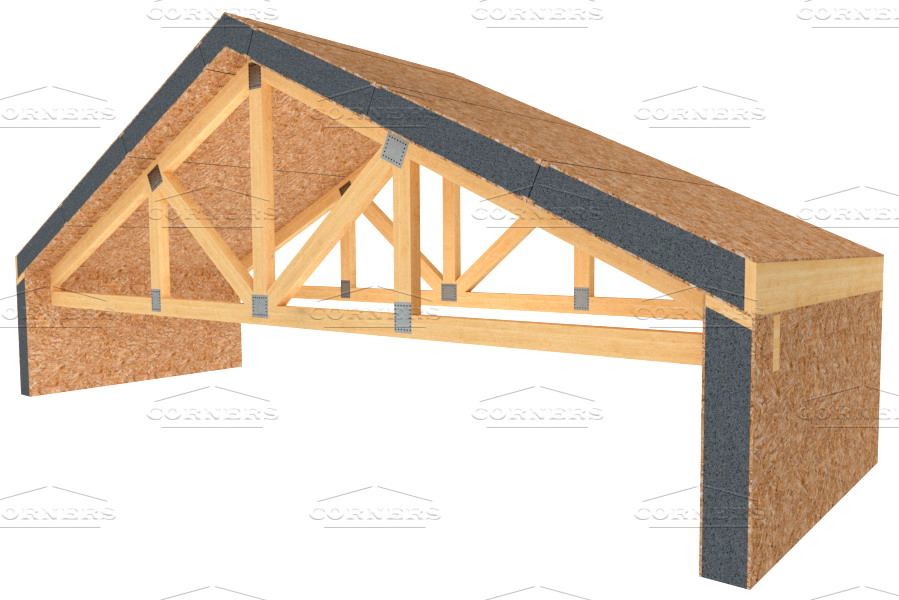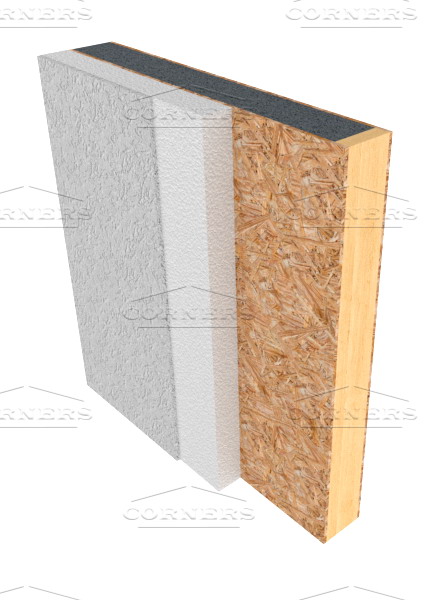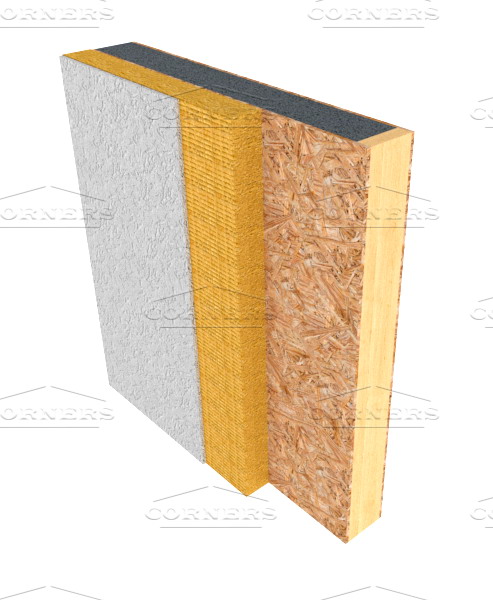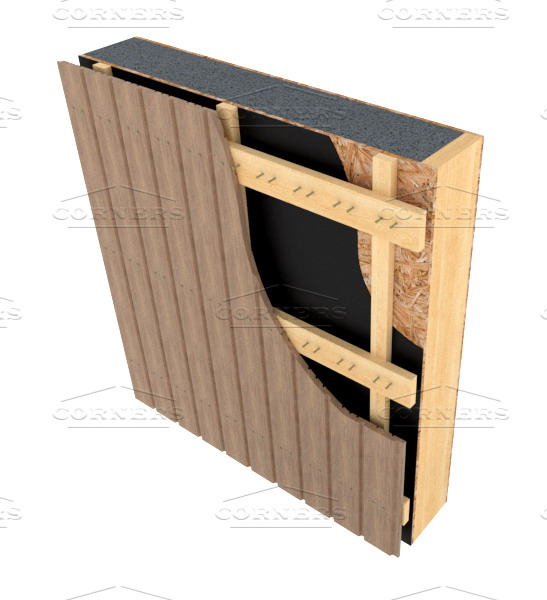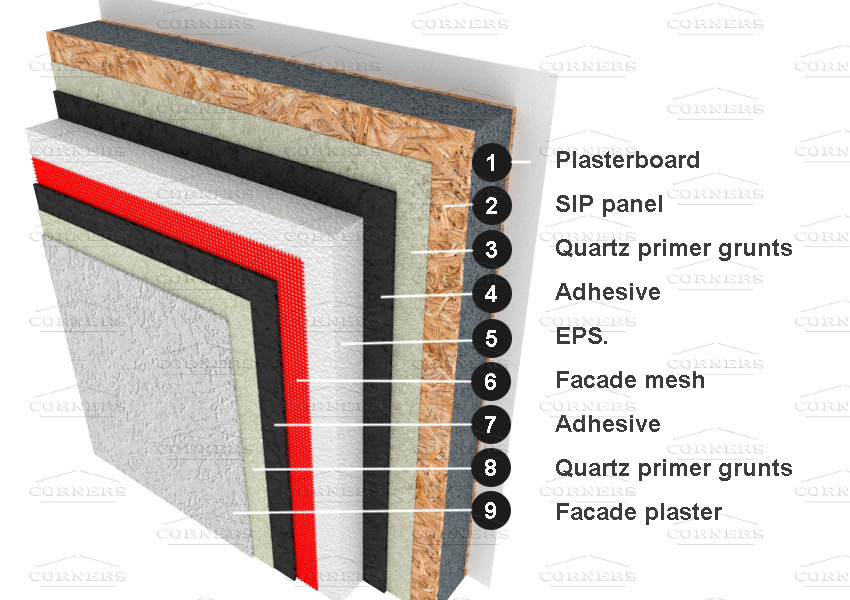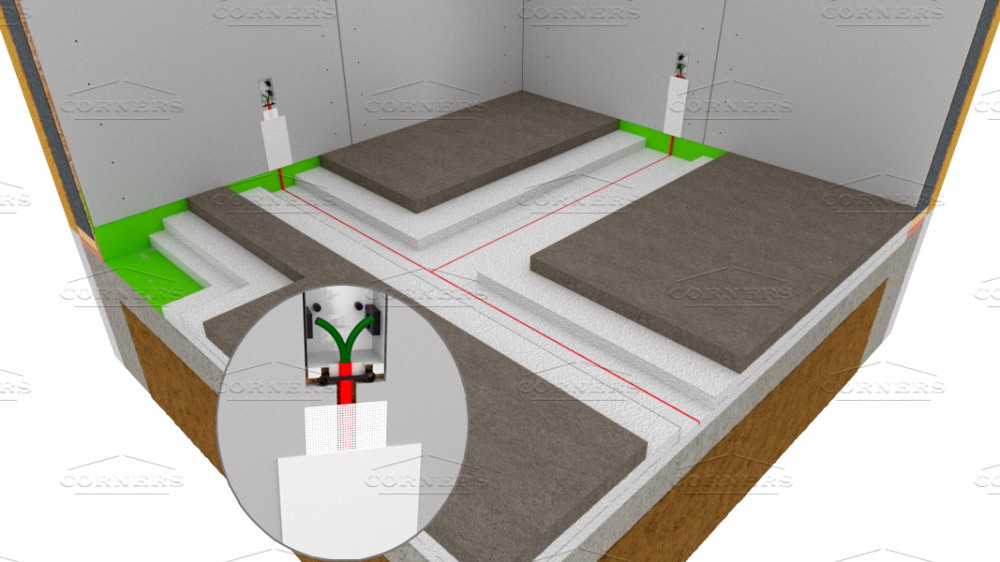Construction
The Foundation
Lightness of SIP constructions allow multiple foundation types. We mainly use strip concrete foundation with reinforced concrete slab.
An alternative solution is building a foundation of SIP panels on screw piles. We mostly use this method in cases when deficient soil quality significantly increases the cost of a concrete foundation.
Finish
For interior trim we use plasterboard that is attached directly to the panel surface (OSB) without profile constructions.
The exterior finish may vary: siding, wooden boards, plaster on rock wool or EPS, external decorative tiles, decorative cement plates etc. The preferable thickness of a finished facade with insulated plaster is 172 mm. The thickness of insulation depends on the energy efficiency requirements of the building. When facade finish materials without insulation are used we suggest using a 222 mm panel.
Ventilation
SIP houses are highly hermetic and require installation of a ventilation system. Both types of available ventilation systems can be used an active (recuperation) or a passive (natural) one. The choice depends on the energy efficiency requirements and purpose of a particular project.





